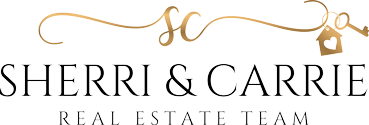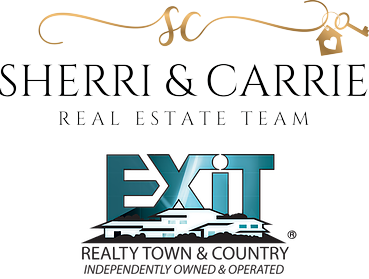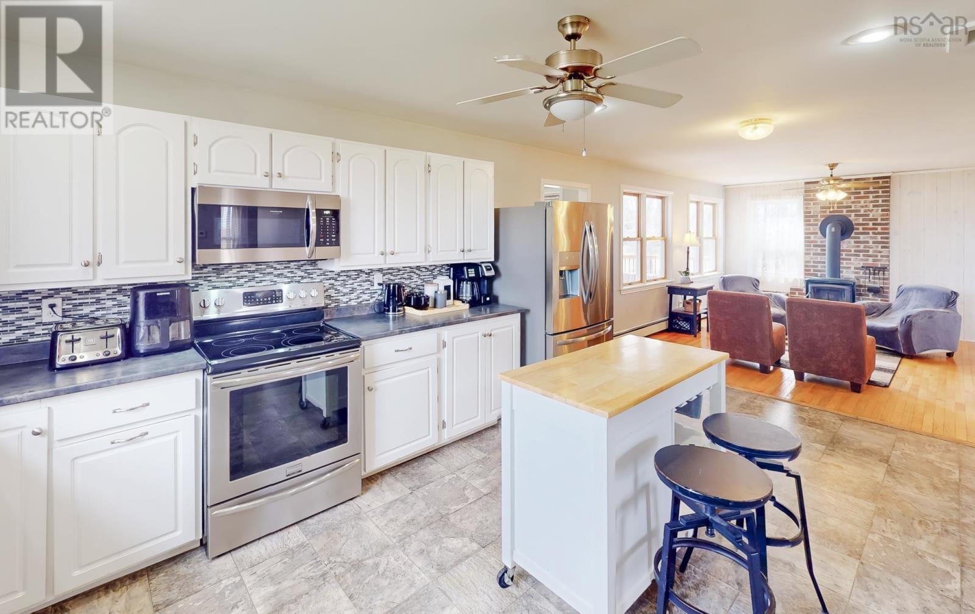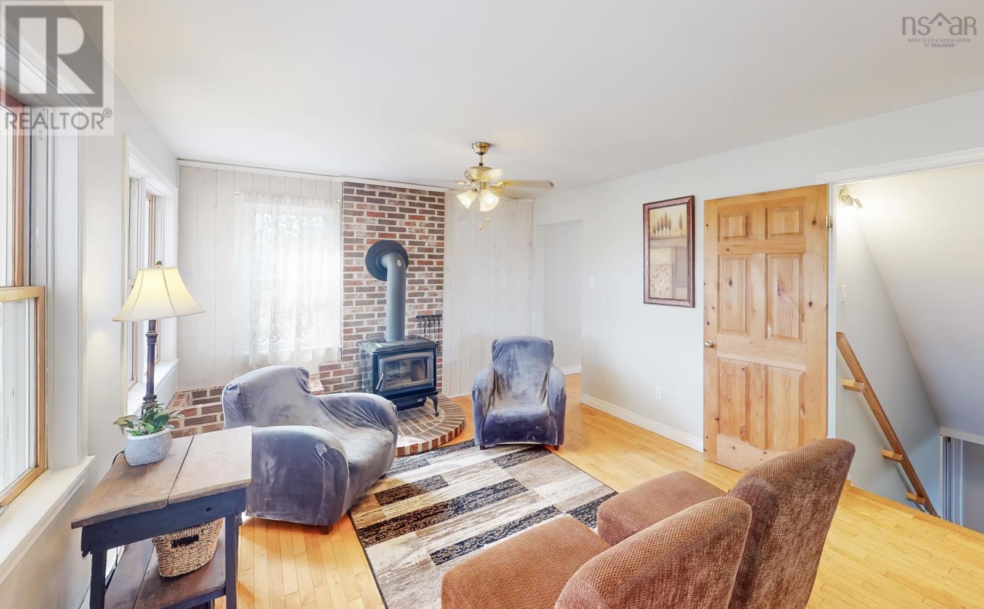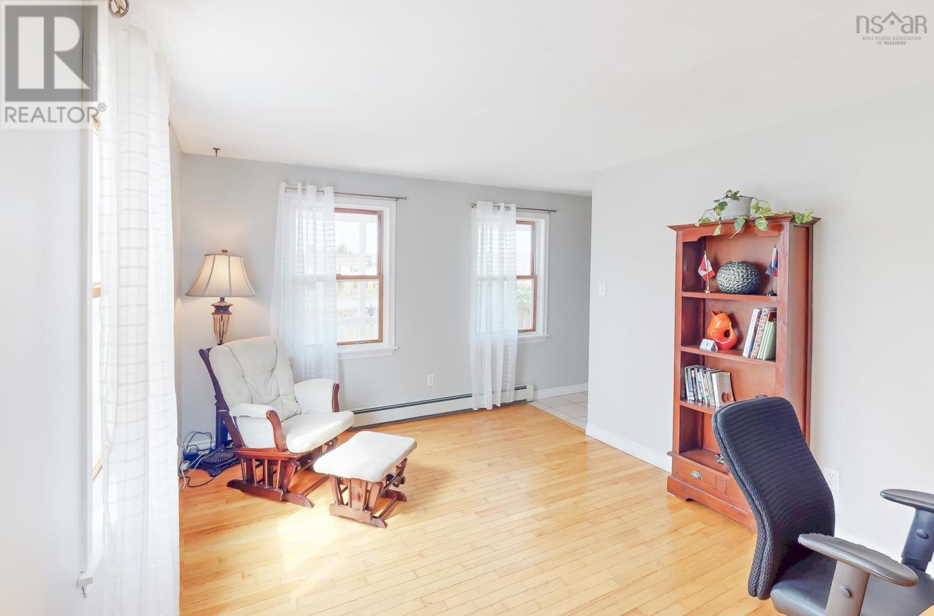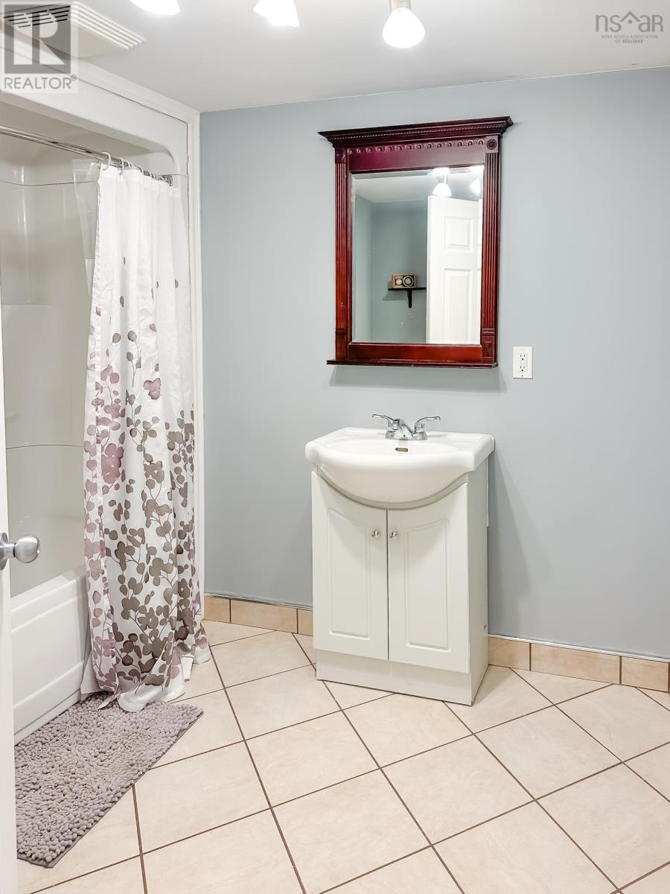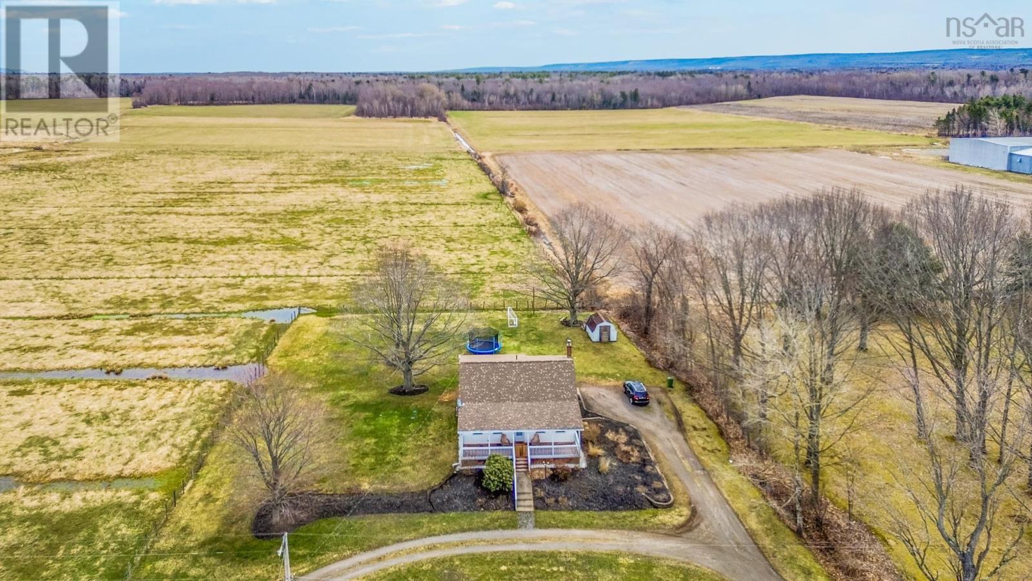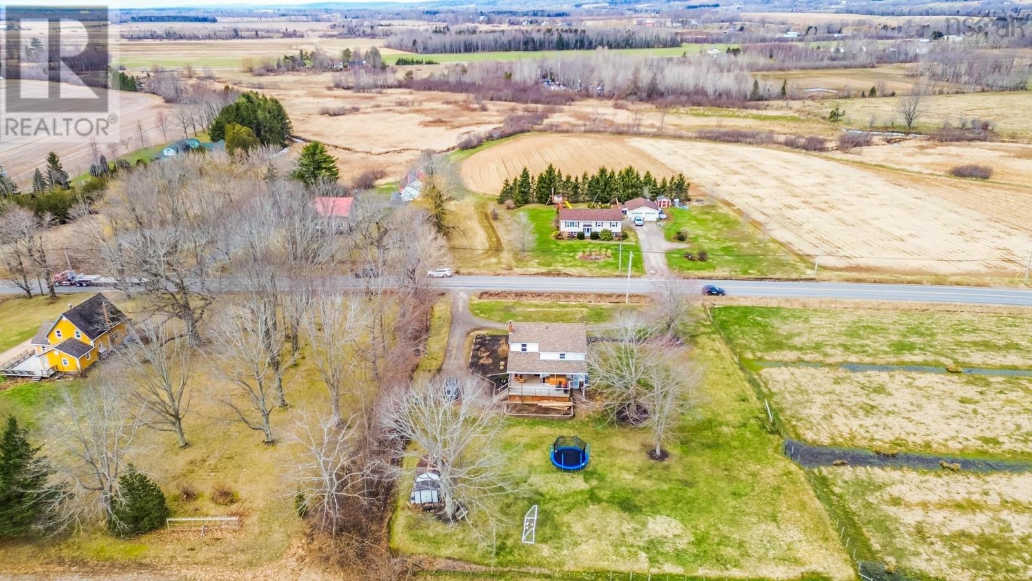218 Pleasant Valley Road
Somerset Nova Scotia B0P1E0
$472,900
Address
Street Address
218 Pleasant Valley Road
City
Somerset
Province
Nova Scotia
Postal Code
B0P1E0
Country
Canada
Community Name
Somerset
Property Features
Listing ID
202507808
Ownership Type
Freehold
Property Type
Single Family
Property Description
Nestled on a beautifully landscaped country lot in Somerset, this meticulously maintained 5-bedroom, 2.5-bath home offers the perfect blend of comfort, charm, and functionality. The main floor features a spacious kitchen that flows into a cozy living room anchored by a warm wood stove, along with a formal dining room, a versatile den, convenient half bath, and laundry. Upstairs, youll find three generously sized bedrooms, including a primary bedroom with double closets, all sharing a well-appointed full bath, while the partially finished walk-out basement adds even more living space with a family room, two additional bedrooms, and a full bath with in-floor heating. Step out from the main living area onto a covered back deck complete with a hot tub, where you can soak in the peaceful views of neighbouring fields and enjoy the privacy of your own backyard oasis. With ample storage throughout, great school catchments, easy highway access, and just minutes from the amenities of Berwick, this home truly offers the best of Valley living. (id:2494)
Property Details
ID
28165605
Community Features
School Bus
Features
Level
Location Description
Hwy 101 West, take Exit 15, turn right onto Hwy 360, right onto Parker Condon Rd., left onto Pleasant Valley Rd., to civic on RHS, See sign.
Price
472,900
Structure
Shed
Transaction Type
For sale
Building
Bathroom Total
3
Bedrooms Above Ground
3
Bedrooms Below Ground
2
Bedrooms Total
5
Construction Style Attachment
Detached
Appliances
Stove, Dishwasher, Dryer, Washer, Microwave Range Hood Combo, Refrigerator, Hot Tub
Basement Development
Partially finished
Basement Features
Walk out
Basement Type
Full (Partially finished)
Constructed Date
1978
Exterior Finish
Vinyl
Flooring Type
Ceramic Tile, Hardwood, Laminate, Tile, Vinyl
Foundation Type
Poured Concrete
Half Bath Total
1
Stories Total
2.00
Size Interior
2160 sqft
Total Finished Area
2160 sqft
Type
House
Utility Water
Drilled Well
Room
Type
Primary Bedroom
Level
Second level
Dimension
16.6 x 11.6
Type
Bedroom
Level
Second level
Dimension
11.9 x 9
Type
Bedroom
Level
Second level
Dimension
10.3 x 11.8
Type
Storage
Level
Second level
Dimension
19. x 5.5 (Walk-In Closet)
Type
Bath (# pieces 1-6)
Level
Second level
Dimension
6.8 x 6.4 +jog (4pc)
Type
Bedroom
Level
Basement
Dimension
9.10 x 11.7
Type
Bedroom
Level
Basement
Dimension
11.6 x 11.7
Type
Family room
Level
Basement
Dimension
18.6 x 11.7
Type
Bath (# pieces 1-6)
Level
Basement
Dimension
9.9 x 6. (3pc)
Type
Storage
Level
Basement
Dimension
18.4 x 6.4 +jog
Type
Storage
Level
Basement
Dimension
4.10 x 13.8
Type
Kitchen
Level
Main level
Dimension
15. x 12.6
Type
Dining room
Level
Main level
Dimension
11.9 x 11.10
Type
Living room
Level
Main level
Dimension
11.6 x 15.3
Type
Den
Level
Main level
Dimension
13. x 10.5
Type
Laundry room
Level
Main level
Dimension
9.9 x 5.7
Type
Bath (# pieces 1-6)
Level
Main level
Dimension
5.6 x 5. (2pc)
Land
Size Total
0.7973 ac
Size Total Text
0.7973 ac
Landscape Features
Landscaped
Sewer
Septic System
Size Irregular
0.7973
Parking
Name
Gravel
This REALTOR.ca listing content is owned and licensed by REALTOR® members of The Canadian Real Estate Association.
Listing Office: Exit Realty Town & Country


