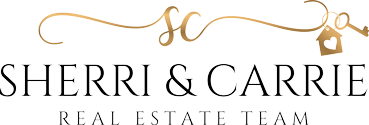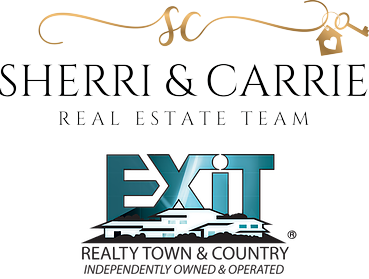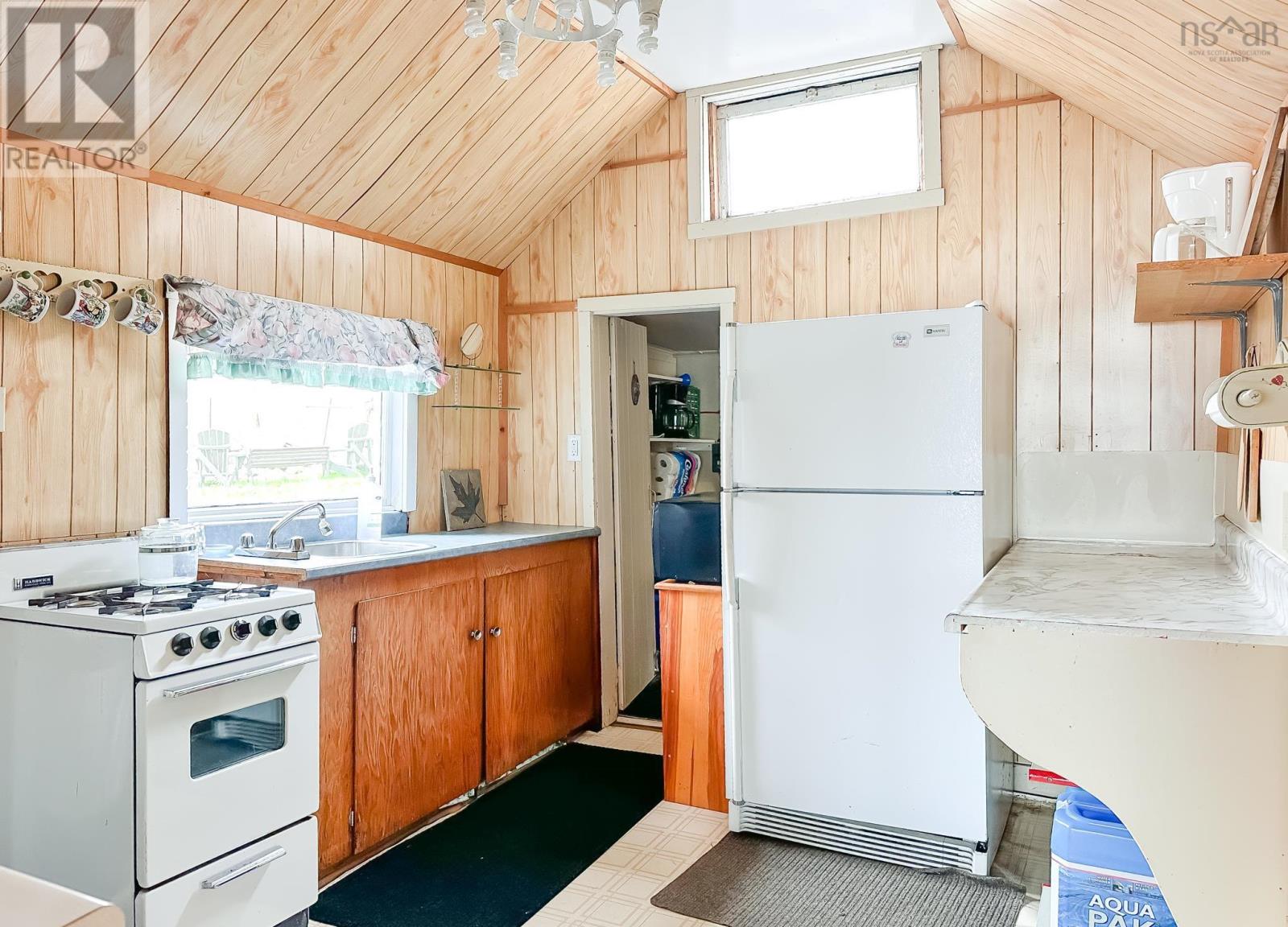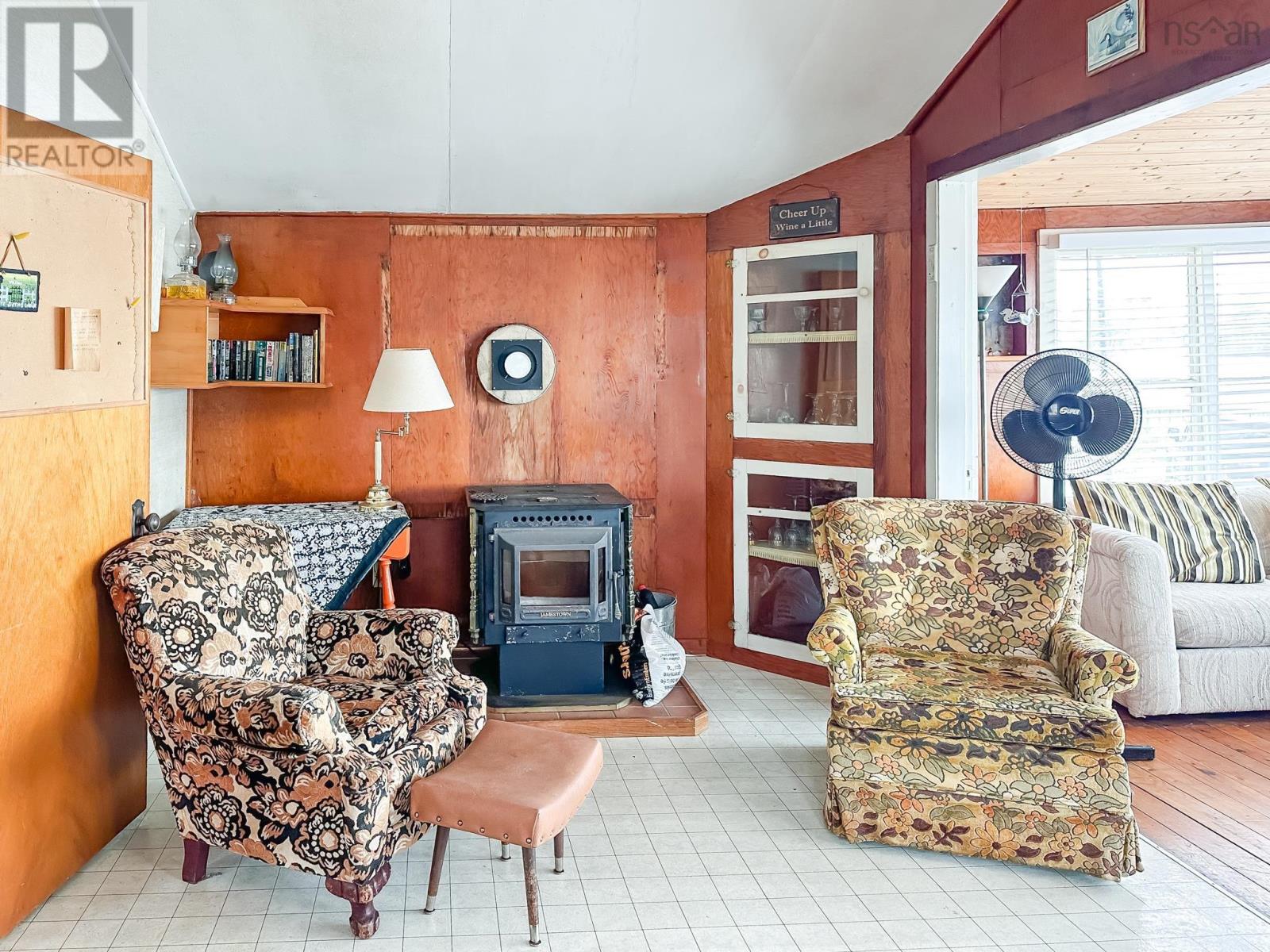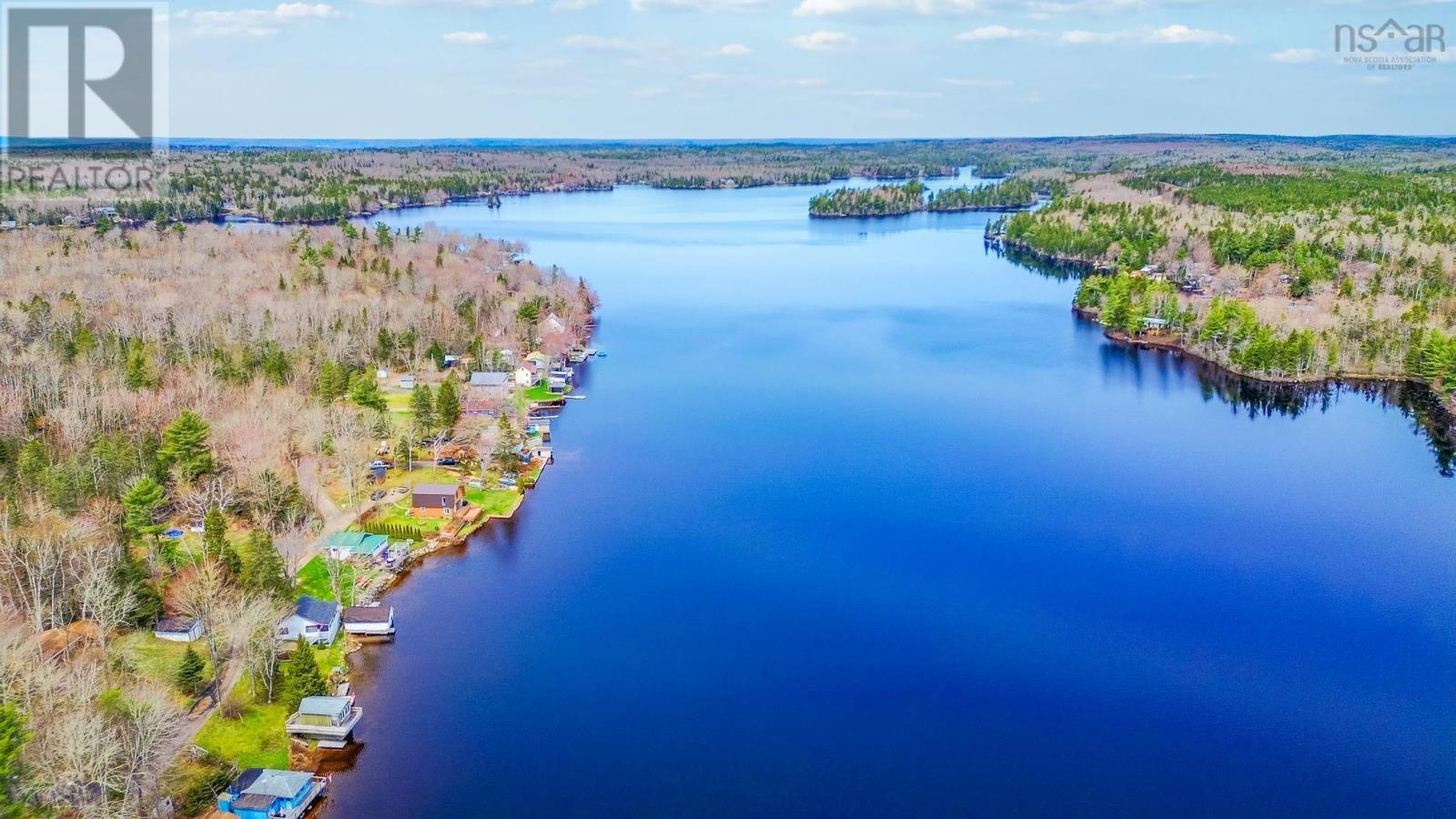23/26 S-10 Road
Lake George Nova Scotia B0P1C0
$449,500
Address
Street Address
23/26 S-10 Road
City
Lake George
Province
Nova Scotia
Postal Code
B0P1C0
Country
Canada
Community Name
Lake George
Property Features
Listing ID
202510706
Ownership Type
Freehold
Property Type
Single Family
Property Description
Discover a rare investment or multi-family ownership opportunity on the highly sought-after Lake George, featuring three separate properties with individual PIDs. This unique offering includes a charming one-bedroom, one-bath lake view cottage on a spacious lot with its own access to North River Road, featuring a functional kitchen, open-concept dining/living area, and a sunroom perfect for soaking in stunning lake views. Along the shoreline, enjoy a two-bedroom lakefront cottage and a one-bedroom bunkie/boathouse with direct access to the water, ideal for morning paddles, afternoon swims, or sunset cruises. The lakefront cottage offers a cozy, open-concept design with uninterrupted water views, while the boathouse provides convenient storage for kayaks and paddleboards along with a comfortable bunkie for guests. Situated just a short walk to Lake George Provincial Park and its sandy beach, this property is a gateway to relaxed lakeside living?swimming, boating, and making lasting memories. A detailed feature sheet for each property is available upon request. (id:2494)
Property Details
ID
28299432
Ammenities Near By
Beach
Community Features
School Bus
Location Description
West on Hwy 101, take EXIT 13, turn left onto Hwy 12, right onto English Mtn Road, left onto North River Rd to Lake George. Right onto S10 Road to civic. #23 on LHS. #26 and boathouse/bunkie on RHS. See signs on properties
Price
449,500
Structure
Shed
Transaction Type
For sale
View Type
Lake view
Water Front Type
Waterfront on lake
Building
Bathroom Total
1
Bedrooms Above Ground
4
Bedrooms Total
4
Construction Style Attachment
Detached
Appliances
Gas stove(s), Refrigerator
Architectural Style
Other
Basement Type
None
Exterior Finish
Wood siding
Flooring Type
Carpeted, Linoleum, Vinyl
Stories Total
2.00
Size Interior
1320 sqft
Total Finished Area
1320 sqft
Type
House
Utility Water
Lake/River Water Intake
Room
Type
Bedroom
Level
Second level
Dimension
17.6 x 11.6
Type
Kitchen
Level
Main level
Dimension
9.4 x 11.2
Type
Living room
Level
Main level
Dimension
16.5 x 9.9
Type
Bedroom
Level
Main level
Dimension
6.3 x 11.2
Type
Bath (# pieces 1-6)
Level
Main level
Dimension
13.9 x 5.9 (3pc)
Type
Sunroom
Level
Main level
Dimension
16.5 x 7.10
Type
Foyer
Level
Main level
Dimension
5.3 x 4
Type
Mud room
Level
Main level
Dimension
13.8 x 6.7
Type
Kitchen
Level
Main level
Dimension
13.5 x 11.10
Type
Living room
Level
Main level
Dimension
13.5 x 8
Type
Bedroom
Level
Main level
Dimension
7.11 x 6.8
Type
Bedroom
Level
Main level
Dimension
6.7 x 7.9
Land
Size Total
0.5239 ac
Size Total Text
0.5239 ac
Amenities
Beach
Size Irregular
0.5239
Parking
Name
Gravel
This REALTOR.ca listing content is owned and licensed by REALTOR® members of The Canadian Real Estate Association.
Listing Office: Exit Realty Town & Country


