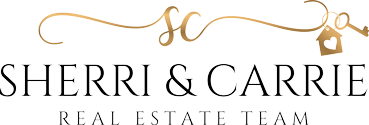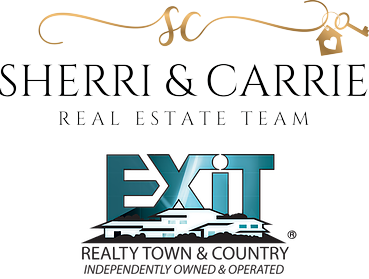2277 North Avenue
Canning Nova Scotia B0P1H0
$397,000
Address
Street Address
2277 North Avenue
City
Canning
Province
Nova Scotia
Postal Code
B0P1H0
Country
Canada
Community Name
Canning
Property Features
Listing ID
202521427
Ownership Type
Freehold
Property Type
Single Family
Property Description
Chic, Eco-Conscious Living in the Heart of Canning! Welcome to this beautifully designed 2-bedroom, 1.5-bath home in the charming village of Canning- a fast growing center in the Annapolis valley! Every inch of this property has been professionally curated with custom finishes, blending style, comfort, and functionality. Step inside to discover bright, sun-filled interiors that create a sense of space and serenity, while the layout offers seamless flow for everyday living. The zen-inspired backyard retreat invites you to unwind in total privacy - perfect for peaceful mornings or evening gatherings. Designed with sustainability in mind, this energy-efficient, eco-conscious home ensures comfort without compromise. Plus, a separate studio space provides the perfect spot for creative pursuits, remote work, or a personal sanctuary. Enjoy the convenience of being just a short stroll from local shops and amenities, and only a quick drive to the beach, giving you the best of both village charm and coastal lifestyle. Dont miss this unique opportunity! Feature sheet available! (id:2494)
Property Details
ID
28767429
Ammenities Near By
Park, Playground, Shopping, Place of Worship, Beach
Community Features
School Bus
Equipment Type
Propane Tank
Features
Level
Location Description
From Main Street, Canning - head North on North Avenue, sign and civic on left hand side.
Price
397,000
Rental Equipment Type
Propane Tank
Structure
Shed
Transaction Type
For sale
Building
Bathroom Total
2
Bedrooms Above Ground
2
Bedrooms Total
2
Construction Style Attachment
Detached
Appliances
Gas stove(s), Dishwasher, Dryer, Washer, Microwave Range Hood Combo, Refrigerator
Basement Type
None
Constructed Date
2015
Exterior Finish
Vinyl
Flooring Type
Vinyl Plank
Half Bath Total
1
Stories Total
1.00
Size Interior
930 sqft
Total Finished Area
930 sqft
Type
House
Utility Water
Municipal water
Room
Type
Kitchen
Level
Main level
Dimension
7. x 20
Type
Dining room
Level
Main level
Dimension
8. x 7.5
Type
Living room
Level
Main level
Dimension
8. x 13
Type
Bedroom
Level
Main level
Dimension
15. x 9.7
Type
Bath (# pieces 1-6)
Level
Main level
Dimension
7.5 x 3.10
Type
Laundry room
Level
Main level
Dimension
3.8 x 3.2
Type
Bath (# pieces 1-6)
Level
Main level
Dimension
6.2 x 11
Type
Primary Bedroom
Level
Main level
Dimension
11.9 x 10.4 + 5.8 x 3.3
Type
Other
Level
Main level
Dimension
6.5 x 3 (Walk-in closet)
Type
Other
Level
Main level
Dimension
6.5 x 3
Type
Den
Level
Main level
Dimension
12.3 x 6.3
Land
Size Total
0.2244 ac
Size Total Text
0.2244 ac
Amenities
Park, Playground, Shopping, Place of Worship, Beach
Landscape Features
Landscaped
Sewer
Municipal sewage system
Size Irregular
0.2244
Parking
Name
Paved Yard
This REALTOR.ca listing content is owned and licensed by REALTOR® members of The Canadian Real Estate Association.
Listing Office: Exit Realty Town & Country






















































